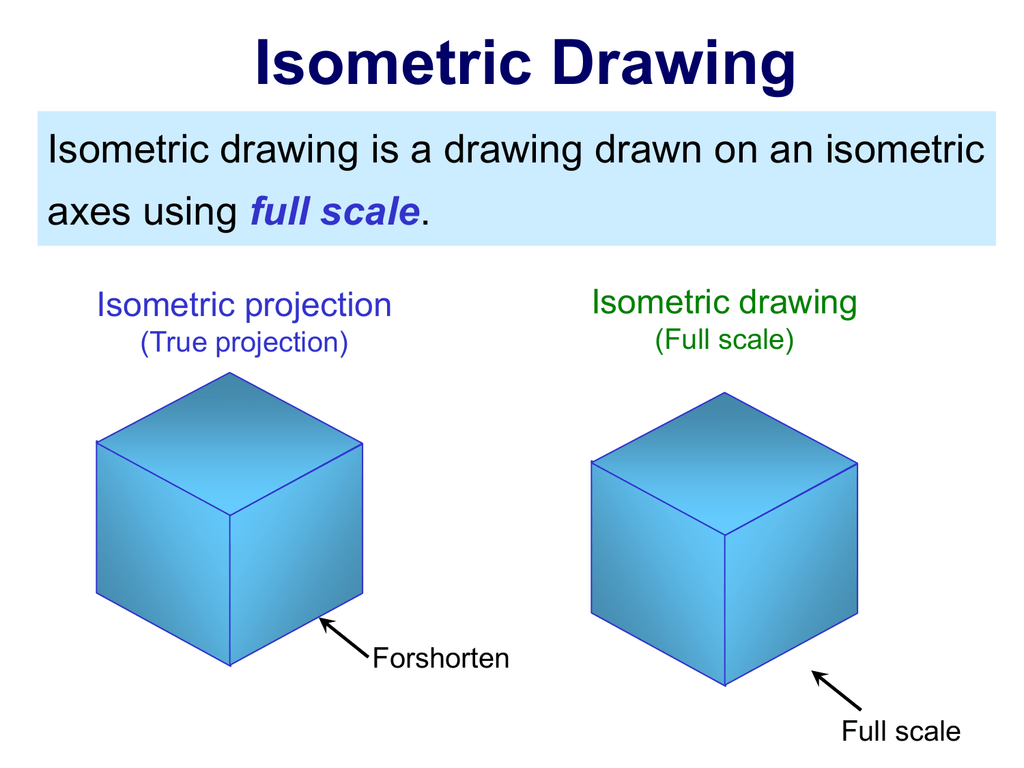ENGINEERING DRAWING
What is Isometric Drawing ?
Isometric drawing, method of graphic representation of three-dimensional objects, used by engineers, technical illustrators, and architects.
Example & Procedure to Draw an Isometric Drawing.
Draw the isometric drawing of a rectangular prism of base 30 mm x 40 mm and the height 60 mm.
Follow all the procedures given below to draw an Isometric drawing with the above criteria.
• Draw the three isometric axes through point `A’.
• Mark AB = 15 mm, AD = 30 mm and AH = 50 mm representing the three sides of prism.
• Draw two vertical lines parallel to the line AH through points B and D.
• Similarly draw two more lines parallel to AB and AD through point H.
• Mark G and E the intersecting points.
• Draw lines parallel to GH and HE through points G and E intersecting point is F.
• Draw lines parallel to AB & AD through points D and B respectively intersecting at C.
• Join CB & CD with dash lines.
• Join F and C also with dash lines.
• Rub off the construction lines and complete the prism.

Click on the Link Given to Watch full Video Related to the above discussed Topic

