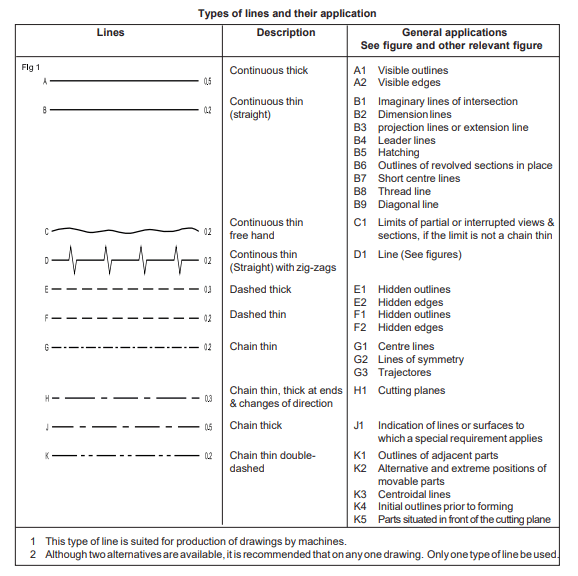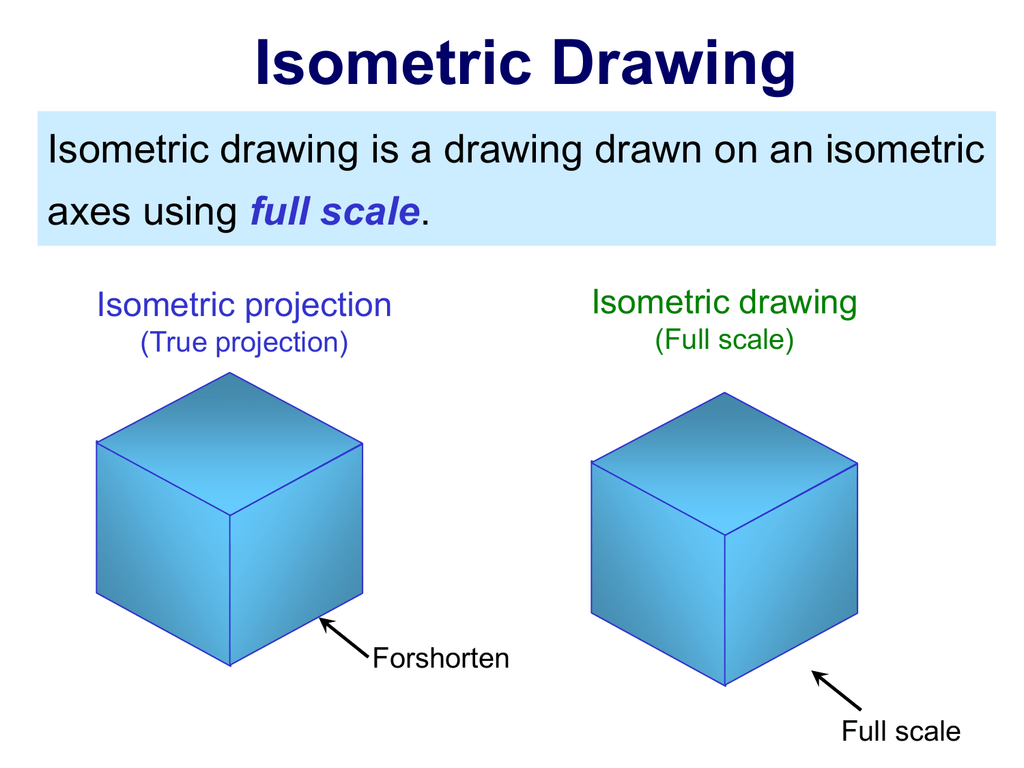How to Draw Isometric Drawing
Detail notes on ISOMETRIC DRAWING FULL VIDEO Isometric drawing is a method of representing three-dimensional objects on a two-dimensional surface. It provides a realistic and accurate representation of an object by showing all three axes (length, width, and height) in equal proportions. In isometric drawings, the object is viewed from an angle that preserves the […]
How to Draw Isometric Drawing Read More »






